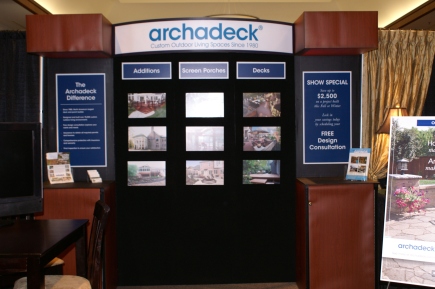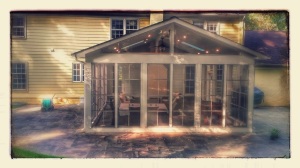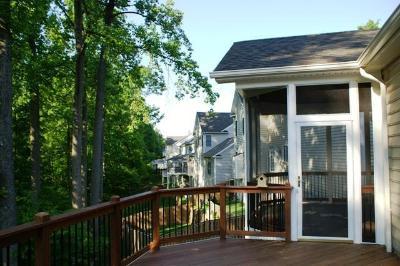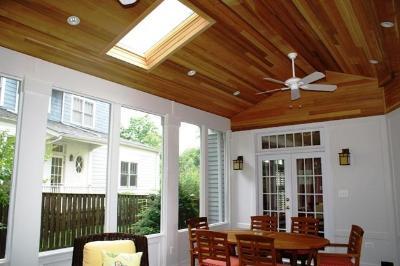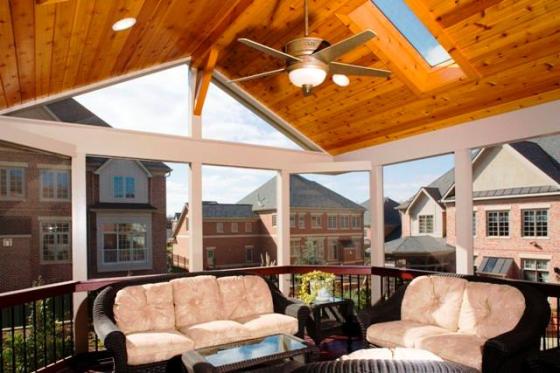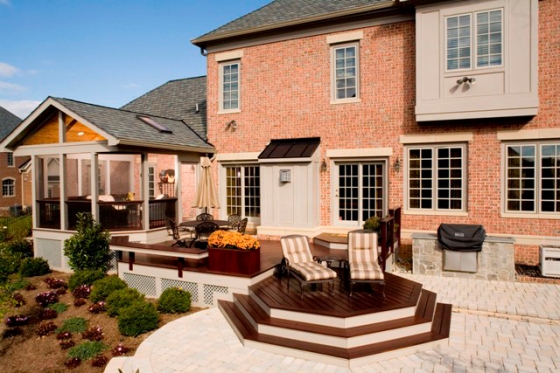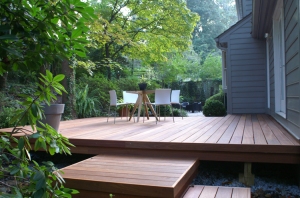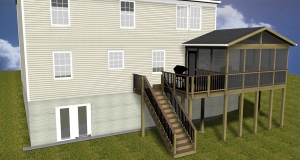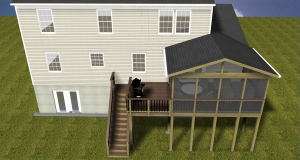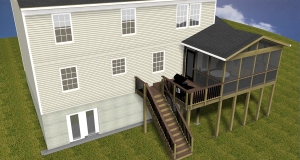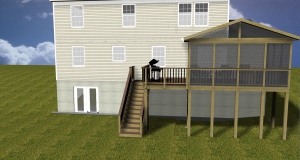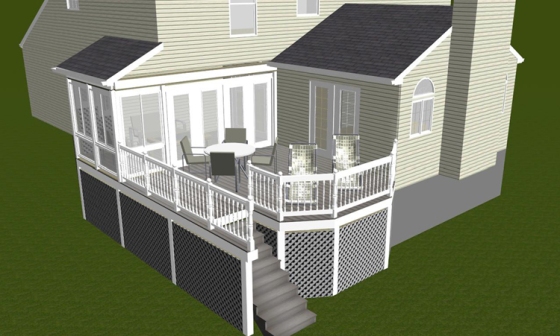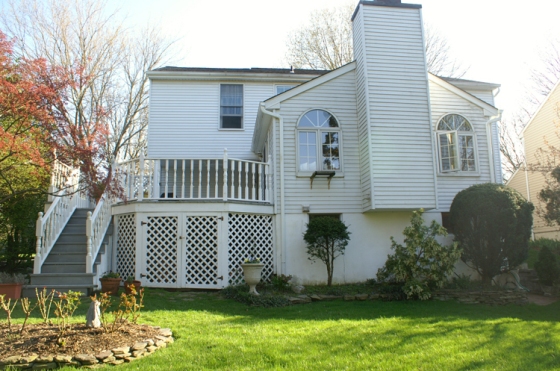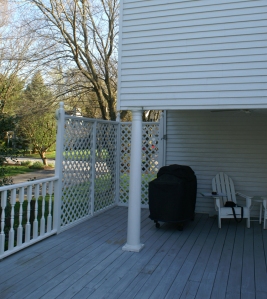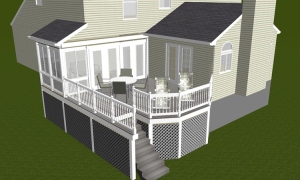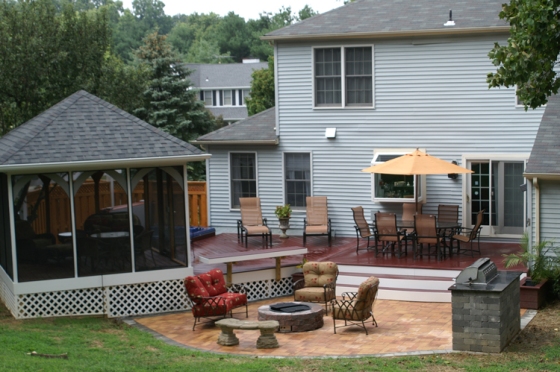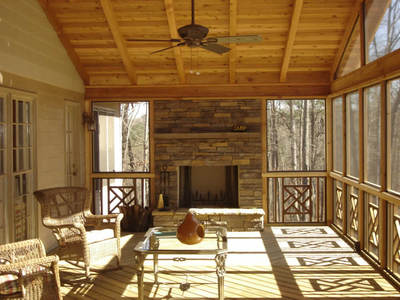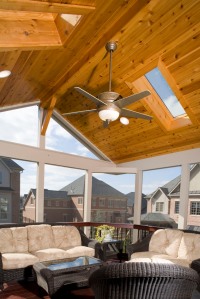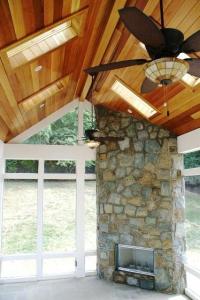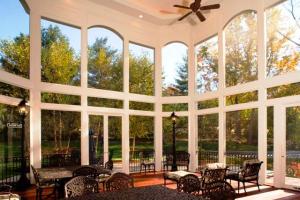
This screened porch by Archadeck of Central Maryland and Montgomery County boasts two levels of beauty and quality.
When making the decision to build an outdoor structure, or outdoor room there are many things to take into considerations. Making the right decisions early on in the process cannot only ensure your outdoor structure compliments your home and landscape, but it can also improve your lifestyle and add value to your property. And above all, it can impact your state of mind.
Archadeck of Central Maryland and Archadeck of Montgomery County pride ourselves in planning, designing and building outdoor structures that really make a difference in how you live. One such structure that is sure to add beauty and enjoyment to your life is a porch. Porches can be covered or uncovered; attached to your home, patio or deck; or even detached in a prime location within your landscape. We have compiled a list of the top ten considerations to think of in the planning stage when building the porch of your dreams.
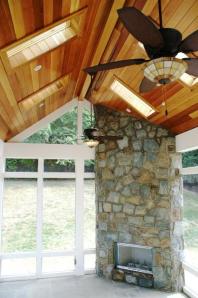
This screened porch by Archadeck of Central Maryland and Montgomery County utilizes a fireplace for function and aesthetic appeal.
Top 10 considerations to consider when building a porch:
1) What function would you be performing in your porch? This by far is the first and foremost question to take into consideration as it dictates where the porch itself should be located, whether it will be detached or attached and what amenities it will need to include. Usually porches serve as either an extended outdoor family room, or an outdoor dining area, or a combination of both. If it will serve as an outdoor dining space, the porch’s proximity to your home’s kitchen is very important. If you are going to use the porch to function as an outdoor family room, then the proximity to the kitchen is not a big issue. You also need to consider how you want to utilize your space once the seasons change. If you want to make use of your space within the cooler months of the year you may consider building a convertible Artistic Enclosures porch, which uses wall systems to enhance your space from season to season, or Eze breeze by PGT , which uses a screen plus a sliding 4-track convertible system. If you want your porch to serve as an extension of the home because of a lack of indoor living space, you can make the porch a convertible space with windows that can be removed during the warm months, but serve your needs for an enclosed, heated space during the winter months as well.
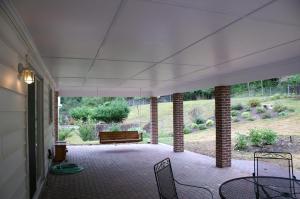
This Maryland covered porch offers easy access to and from the kitchen.
2) How high off the ground should your porch be? This is something most homeowners don’t consider but is a crucial element when thinking of building your porch. If the space between your porch and the area it is intended to work with are too far away or create an inconvenience to move between areas, then chances are that you will not only regret your configuration but may stop using the room altogether for the purpose which it was initially intended.
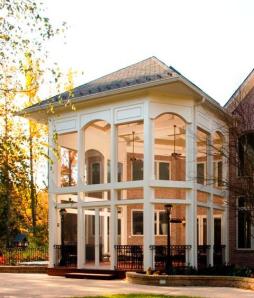
This two-story screened porch by Archadeck of Central Maryland and Montgomery County utilizes a large area for dining and a large area for entertaining.
3) How large should your porch be? Deciding what size porch you really need will impact how you use your porch throughout it’s lifetime. You need to figure out how many people are going to be using it and what function they will be using it for. I actually often recommend that my customers build a smaller porch than they were originally intending. Here’s the reason. If you envision having a porch span the entire width of the back of your home, that may be much more space than you need and can even cause the room to lose its cozy appeal.
Think of a home that has a very large room that goes from the front to the back of the home or from one side of the home clear to the other side. Often times these large rectangular rooms are hard to decorate and cause the room to be much less cozy. Now if your intention is for your porch to really serve the purpose of being two distinct rooms, then it might make sense. Let’s say that you want to use one side of your porch as an outdoor dining area and that part of the porch opens up into or very close to the kitchen. Then you may want to use the other side as a living room sort of area and that side opens up into your living area in the home. Then, that’s a really good use of a long rectangular space.
A good all around size for a porch that is designed for one living space is generally a 16×16 or 16×18. If you are still unsure, then measure your home’s living or family room. Do make sure to take into consideration the space needed when the items are pulled out. For example, consider how much space is needed around your table when everyone is sitting back after a large meal. People generally pull their chairs out from the table. Will there still be room and foot room within the structure with the planned furnishings? When making your final decision build for the 90%, not the 10%. Even though you don’t want to build more space than you have, not having enough room is a greater dilemma than having a little too much as you can’t just add a few feet to a porch the way you might be able to do with a deck or patio.
4) Screen anyone? If you are choosing a screened porch, then your screening system and type of screen you choose is very important. If your goal is to really enjoy the view of your back yard, try using a screen system that is as invisible as possible. Here are some situations that may require a stronger screen system. Might your screen come in contact with falling tree branches or limbs, birds, cats, or even hockey sticks? Screen comes in many different types to accommodate your individual needs. Durable screens, such as Super Screen which offers a 10 year warranty is recommended for people with dogs and cats. Privacy screens are also available which are a more opaque screening material and appear almost invisible. You can even use exterior grade shades, like roman shades for example.
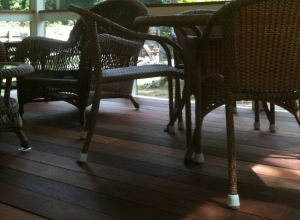
This porch in Bethseda, MD shows how beautiful a mahogany floor can be when used on a porch.
5) Flooring options. Your porch’s flooring is front and center so choosing a flooring material that appeals to your eye is important. In most cases, your porch will offer some protection from the elements so you have more flexibility when it comes to your flooring than you would on other outdoor structures, such as your deck. If a natural look of wood is your style, woods such a mahogany and tigerwood are popular to use on porches. Some people use stone and tile, which can be pretty but can also be very problematic. The grouting used in stone and tile will eventually crack with the cold and freezing weather conditions we have here in MD. These materials also are cold to the touch, and that also means to the feet. Another choice is a tongue and groove composite. They are long-lasting, and offer beauty and little maintenance.
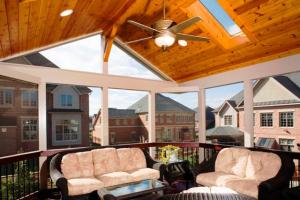
This screened porch ceiling was finished with beautiful cedar.
6) Coming out on top? This would be your ceiling material choice. In most scenarios your ceiling material will not become a maintenance issue. Ceiling materials that are popular right now amongst porches are beadboard, and tongue-and-groove pine or cedar. These all offer a touch of rustic elegance to your structure. Skylights are a viable option in darker landscapes that need additional light in the structure or the home. Skylights can be used on any porch which is well lit, or otherwise. But most homeowners with ample light often don’t choose them because of the additional cost. Velux makes a wonderful Low-E skylight. Skylights can also come with a range of features including rain sensors which will close the skylight, remote controls and even blinds built right into the skylight.
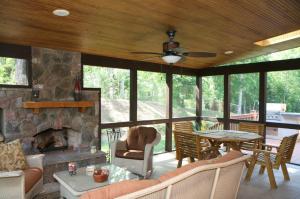
Plenty of lighting and ceiling fans can enhance the enjoyment on your porch.
7) Really think about your lighting and electrical needs. It is important to think about this up front. Most people who build a porch consider it their favorite room and are filled with regret that they didn’t build it years before they did. Remember, it is always better to put in too may electrical outlets, than too little. The cost to add outlets in the building process is minimal. The cost to add outlets after building is complete can be very substantial. Think about having outlets to plug in both floor lamps and table lamps. You will likely want an outlet to charge your phone and other to charge your laptop. You will use other electronics such as your television. Depending on the use of the room, you may even want to plug in a blender for margaritas or other kitchen apparatus as well.
Lighting comes in three different formats- table and floor, fan package, and ceiling fixtures. If you desire lighting in the ceiling, you should go with covering the rafters as opposed to leaving them exposed. With recessed lighting you can hide the wire more easily. You can also easily add insulation if you have a covered rafter.
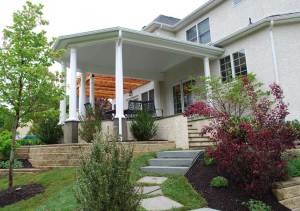
Archadeck of Maryland captures the charm and beauty of a by-gone era in covered porch design
8) Exterior materials. Maintenance free, formal and finished, or rustic and natural? There are lots of exterior material choices available for porches. Many times we trim the exterior using vinyl because aside from minimal cleaning, it is virtually maintenance free. Based on the elevation of your structure you may or may not need railing or a kneewall. Not having a lot of additional areas to cover will cut down on costs and will give you more light and airflow.
9) Welcome! The style of door you choose is extremely important within your structure. We have customers that stick to wood, but they are few. Most of our homeowners use storm doors. Storm doors are light when they have screen in them. Choosing a good quality storm door may or may not be that much more costly than using a wood door. It will give you more protection from the elements and can also be safer from a security perspective because of its strength.

This gabled roof lends clean design lines in this covered porch by Archadeck of Maryland
10) Style of roof. Gabled roofs are quite popular amongst our porch customers. However if you are building gables, you will need to make sure it works with the windows above. There are other roof styles available that may harmonize better with your residence. If building a detached porch, you may or may not choose to match the structures roof to your home’s roof, many times a different style roof on a detached porch compliments the property better than a matching roof.
 Archadeck of Central Maryland and Archadeck of Montgomery County can help you when deciding all the basics of building your porch. We can meet with you and discuss all the options and what will work best for your particular circumstances. This is the fun stuff for us.
Archadeck of Central Maryland and Archadeck of Montgomery County can help you when deciding all the basics of building your porch. We can meet with you and discuss all the options and what will work best for your particular circumstances. This is the fun stuff for us.
Contact us today to help you get started on a structure that will give you and your family much enjoyment for years to come. (301) 926 – 3001 centralmaryland@archadeck.net or montgomeryco@archadeck.net
 When you first begin planning your outdoor living space, you consider so many elements: the type of structure or combination of structures you desire, function, location and the preferred materials you wish to use. All of these are important factors, but one of the biggest is often overlooked…how soon do you want to begin enjoying your outdoor living space addition? During our initial conversations with homeowners, they often ask us when is the best time to get their outdoor living space project underway. In all honesty, the best time to have your custom designed outdoor living area built, is right now, no matter what time of year “right now” may be.
When you first begin planning your outdoor living space, you consider so many elements: the type of structure or combination of structures you desire, function, location and the preferred materials you wish to use. All of these are important factors, but one of the biggest is often overlooked…how soon do you want to begin enjoying your outdoor living space addition? During our initial conversations with homeowners, they often ask us when is the best time to get their outdoor living space project underway. In all honesty, the best time to have your custom designed outdoor living area built, is right now, no matter what time of year “right now” may be. Greater value for your budget dollar – Once your structure is complete, you’ll want to furnish and decorate it to your liking. The outdoor living season is just beginning with a bounty of deals on outdoor living accoutrements. These savings will allow you to splurge a little on some of the higher end must have items like outdoor sound systems, a flat screen TV for your porch and much more!
Greater value for your budget dollar – Once your structure is complete, you’ll want to furnish and decorate it to your liking. The outdoor living season is just beginning with a bounty of deals on outdoor living accoutrements. These savings will allow you to splurge a little on some of the higher end must have items like outdoor sound systems, a flat screen TV for your porch and much more! Now, with all these benefits in mind, what are you waiting for? Archadeck of Central Maryland can custom design and build your structure in time to take advantage of the full glory of the outdoor living season. Don’t wait any longer! Our professional and talented staff are experts at helping homeowners, like you, get the most out of every season. Contact us today to learn more at (301) 926 – 3001 or email at centralmaryland@archadeck.net or montgomeryco@archadeck.net.
Now, with all these benefits in mind, what are you waiting for? Archadeck of Central Maryland can custom design and build your structure in time to take advantage of the full glory of the outdoor living season. Don’t wait any longer! Our professional and talented staff are experts at helping homeowners, like you, get the most out of every season. Contact us today to learn more at (301) 926 – 3001 or email at centralmaryland@archadeck.net or montgomeryco@archadeck.net.

